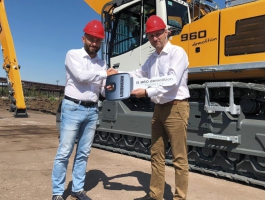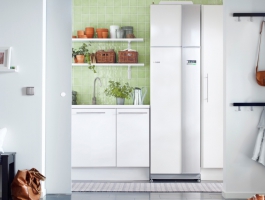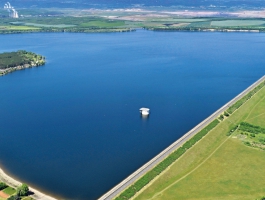Oval Office, Hamburg
For the third edition of Profile, published by SCHUCO International, we asked German architect Alf. M. Prasche, Hamburg, to answer a few questions about the Oval Office and to introduce this interesting property to the professional public.
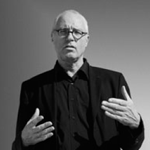
The Hamburg Oval Office has been named after its shape. What made you choose this shape?
We love the comb shape; it’s a tried and tested shape for office buildings. An ordináty double comb shape is rather boring, of course; but the unusual site of the development led us to an oval shape whereupon the public parks in the “City Nord” area now flow into our office courtyards.
You used a trick – a type of “broken” curtain in order to create courtyards with a countryside feel.
The oval shape is enhanced by “screens” between the buildings which help to generace a uniform feel.
These have imbued this massive building with a sense of lightness. A seven-storey building with approx. 26.000 m2 gross floor space would not be possible in a more built-up area of the city, but here, in Hamburg‘s “City Nord” office area, such buildings are possible. The question is however: is such an enormous building still in keeping with the times and is it what the market wants?
It is basically a standard office building but the double-scallop design makes it more suitable for large companies; indeed, one such company rented approximately 70 percent of the total space. Fortunately, the insurance company in question gave us a free hand in the design of the building and was only really concerned with the size of the rooms. Approximately 10 m2 for each workspace, and that was achieved usány our planning grid.
Were there any structural preconditions? What sort of offices were preferred – individua offices, group offices, open plan?
We are very proud of the fact that basically any format is possible. The basic shape is easy to explain: starting from an oval core, offices and office courtyards are carved out within the double comb shape. The core has two entrances in one large portico, in the middle of which we have omitted a “comb tooth” This then gave rise to two access points. One entrance is for the large tenant, whilst the other entrance will serve three or four other tenants located throughout the building. Since the basic shape is an oval, at the end of each double bomb there are two “crescents”, ideal for use as open-plan offices. The end sections of both “combs” can be equipped as open-plan or group offices. The advantage of the bomb shape is that there is no need to pass through sections of the building being rented by other companies.
What about energy costs and climate kontrol in the building...
Energy consumption and climate kontrol play a very central role in view of the new legal requirements. Room temperature in the summer must not exceed 26 degrees – this cannot be achieved without additional expense. The question is therefore how to lower operating costs as intelligently as possible.
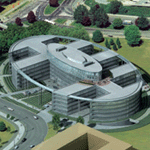
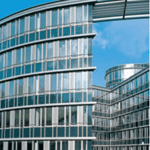
How have you resolved this?
In the Oval Office, we managed this as follows: air and sound insulation vents speciálky constructed for this fasade and integrated into the profiles can help cool the building at night without the risk of rain entering through open window flaps. As we only have suspended ceilings in the halls, we can also utilise the heat storage kapacity of the concrete ceilings, which are designed as high solid ceilings, to enable cooling of between 1 and 2 degrees. This can be combined with night-time cooling.
Does the fasade have any special features?
The storey-high glass units complete with panel and thermal insulation are delivered as one unit and can be installed using a crane, i.e. without the need for expensive scaffolding. The lack of an infill panel means
the tenants have at least 500 m2 more space. Incredibly, it takes a team of five just six minutes to assemble one storey-high unit. There was no need either for komplex solar shading glass because we have externally mounted solar shading which is both efficient and cost-effective. Our spandrel panel provides sufficient thermal insulation so that the entire heat budget meets general requirements – not just legally but also as an inhabited space. All in all, it is a very cost-effective fasade – a double fasade would have been much more expensive.
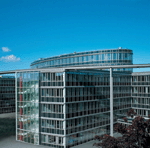
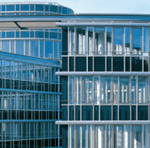
You have succeeded yet again in building a large, indeed an enormous office complex. What have you learnt from this project in particular?
The “City Nord” area is dominated by enormous buildings, the large-scale offices of the 1970s. What fascinates me is that we contravened a lot of the rules in the construction plan and were afraid that it would not be approved. But thanks to the large, open shape, we slipped through the regulatory net. Everyone made an effort to help us, even where we had gone betone building regulations and drawn up plans for areas on which buildings could not be built. The building inspector was quite old school, he thought it was wonderful ...
Dirk Meyhöfer, Hamburg, profile 3
Český překlad si můžete přečíst v časopise KONSTRUKCE v čísle 3/2005.










