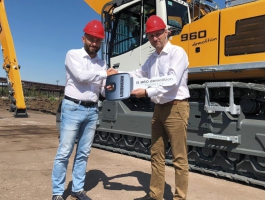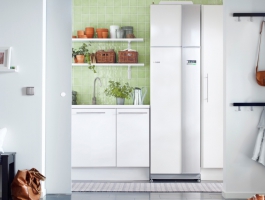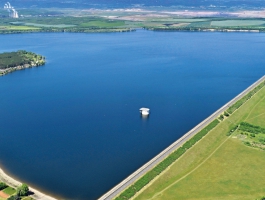Modular fasade systems in the Czech Republic
Rubrika: Opláštění a fasády
At the beginning of 1990s the Czech market was opened to foreign technologies and companies. Consequently applications of modern aluminium window and facade systems began to flourish in the Czech Republic. Curtain walls with aluminium load-bearing structures became an integral part of modern architecture.
GRID AND MODULAR FACADE SYSTEMS
At first only suspension profile and transom types of grid facade systems were applied. Suspension profiles (mostly hung) are fixed into anchors on load-bearing structures of the buildings; the transoms are fixed between the suspension profiles. Finally, glass is put into fixed and flush grid with placed glazing gasket. The glass is secured by external pressure plates and face caps.
According to the way the glass is externally secured we distinguish between „traditional grid system“ - glass is fixed by visible external pressure bars vertically as well as horizontally; and „structural system“ - glass is fixed by non-visible elements in sealed joints; or „semi-structural system“ - where both principles are applied, e.g. external profiles are visible only either horizontally or vertically.
The advantages of this type of facade systems are: rather simple design (system solution of most of the details), production and assembly. However, there are some considerable disadvantages: assembly takes much time, external access from a scaffold or flying scaffold is needed as well as a great amount of various construction components. Modular facade system is based on a principle of large manufactured construction parts which are fixed to a building and joined to each other by a special sealing. This system is applied mostly on large curtain walls and high-rise buildings. There are many advantages of the system:
Quality of production - the whole procedure of production and assembly of modules is realized in factories where the conditions are optimal. Manufacturing is provided by machine centres; the components are assembled by specialized workers; and the whole production is liable to elaborate checking procedure. Aluminium frame is assembled from special profiles and is provided with anchors and rubber sealing and then it is glazed.
Fast assembly - it takes only one third of time to assemble the modular facade system when compared with the time needed for grid facade system assembly. Anchors are fixed and flushed on loadbearing structure from each floor ceiling slabs. The completed modules are transported in special frames and they are assembled directly to an object without using scaffold on site.
Unique appearance - modular facade systems enable architects and investors to project and realize many variants of external appearance of facades: regular grid of external pressure bars, smooth-surfaced facade - structural glazing, distinct face-off elements - secondary grids and louvers, cladding of non-transparent parts with various kinds of fillings including stone, ceramic or glass fibre concrete panels; possibility of outer and inner glazing etc.
Disadvantages of this type of facade systems are: rather high material requirement (aluminium, rubber sealing); the system is considerably space demanding.
TESTING OF MODULAR FACADES
Modular facade systems are technically very demanding. They have to be in compliance with static demands; they have to comply with valid thermal and acoustic standards. All these properties are tested in special testing chambers according to procedures set by European, British or American standards (it depends on investor’s demands). Real-sized modules produced in test series are installed in four up to six into closed testing chambers where pressure regulation is possible. Then they have to undergo a procedure of tests which includes static tests, infiltration test, waterproof test - a facade is showered by a certain amount of water and at the same time the inner side of the wall is under negative pressure. A possible penetration of water is observed there. Sometimes dynamic test is demanded - a test sample is exposed to an action of air stream caused by an airscrew of airplane engine (American standards) or by a special air blower (European standards) and at the same time the sample is showered. Thermal properties are tested in chambers where the components of facade are alternately heated and cooled down; heat passage is measured during this procedure. Material ageing can be stimulated by alternation of temperatures and by exposure to UV lamp irradiation.
Nezkrácený článek (vč. českého překladu) najdete v červnovém čísle 3/2004.
















